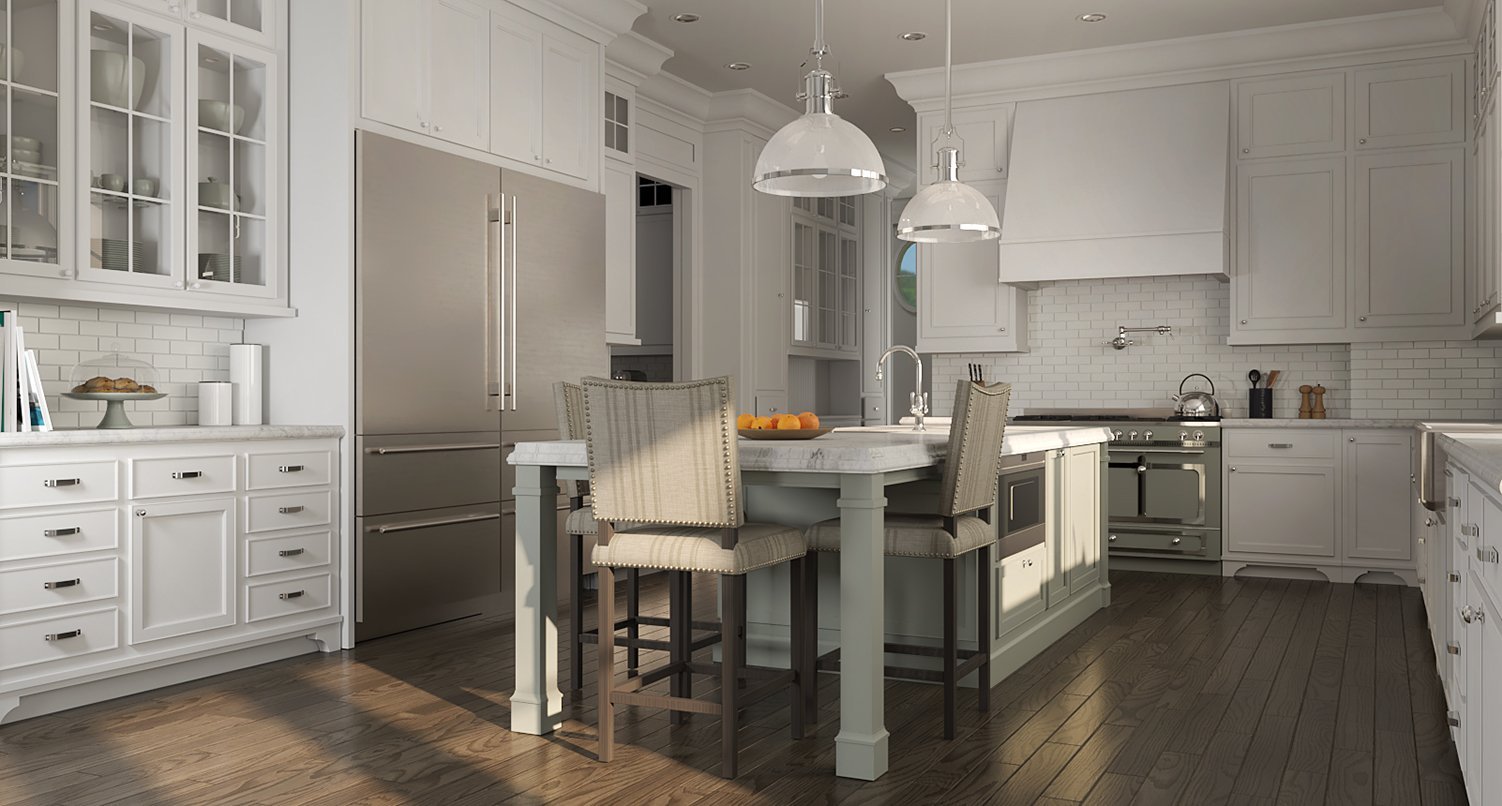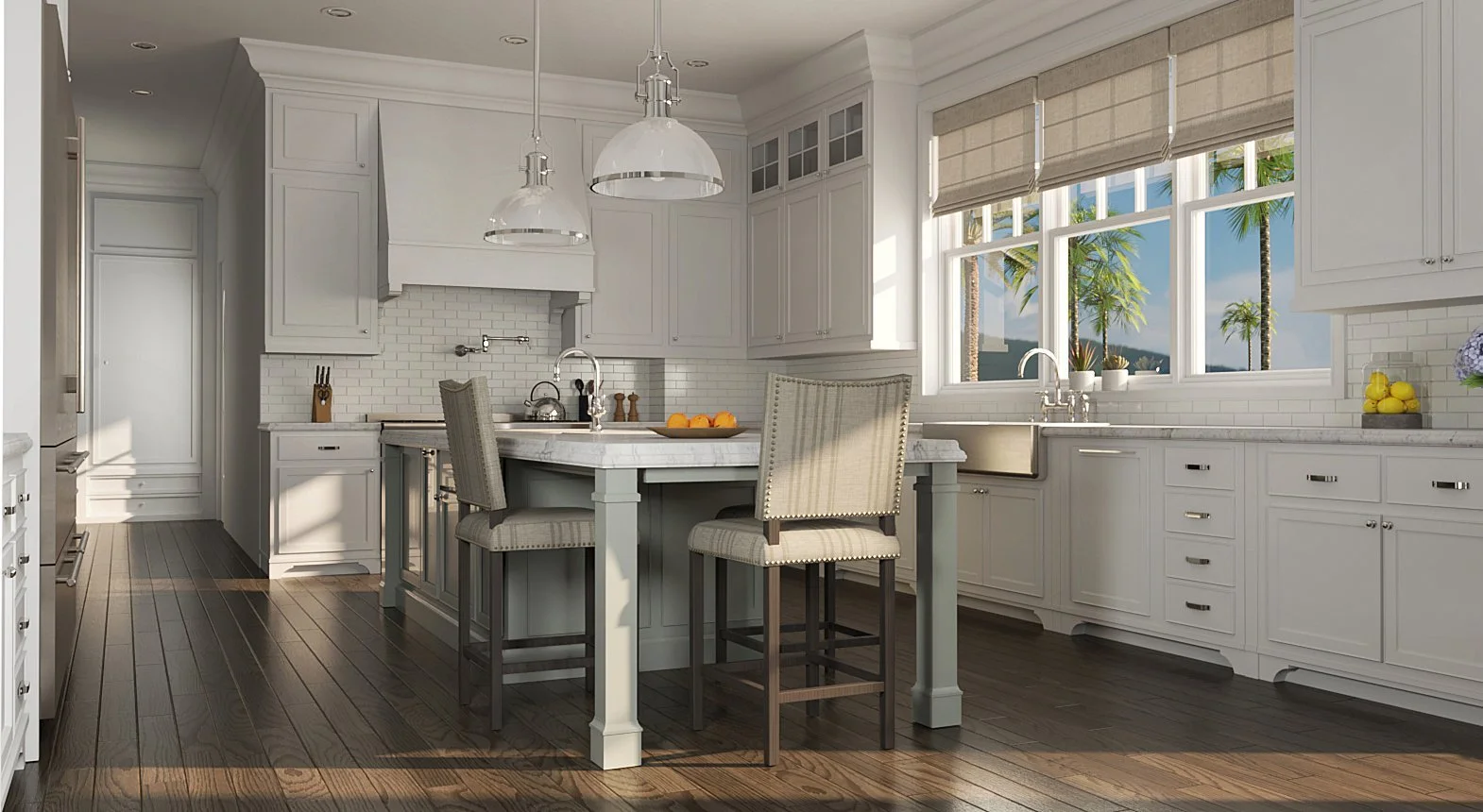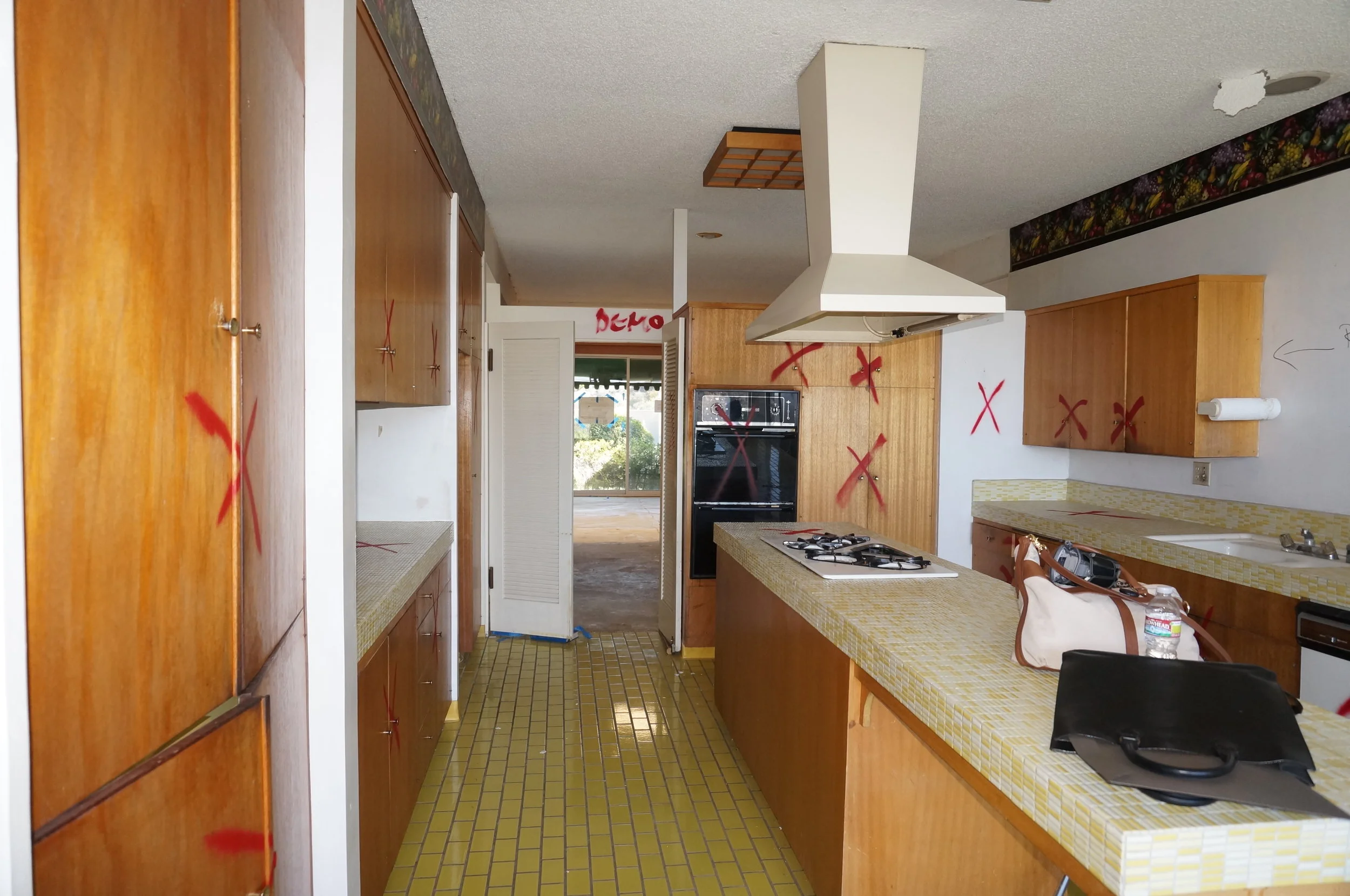
5
New York Studio Apartment

1
Palm Springs Showcase House Rendering

2
Bathroom Design Concept

2
Bathroom Traditional Design Concept

2
Bathroom Remodel Design Concept

1
Den Design Concept

3
Kitchen Remodel

3
Den Update

2
Bathroom Remodel

3
Kitchen and Family Room Design Concept

2
Trophy cases/bar/game room

4
Kitchen Remodel Design Concept

4
Kitchen Remodel

1
Bathroom Remodel Design Concept

2
NY Studio Apartment

2
Bedroom Design Concepts

2
Kitchen Update Design Concept

3
Bathroom Remodel Design Concept

1
Bathroom Remodel Design Concept

3
Residential Exterior Design Concept



























